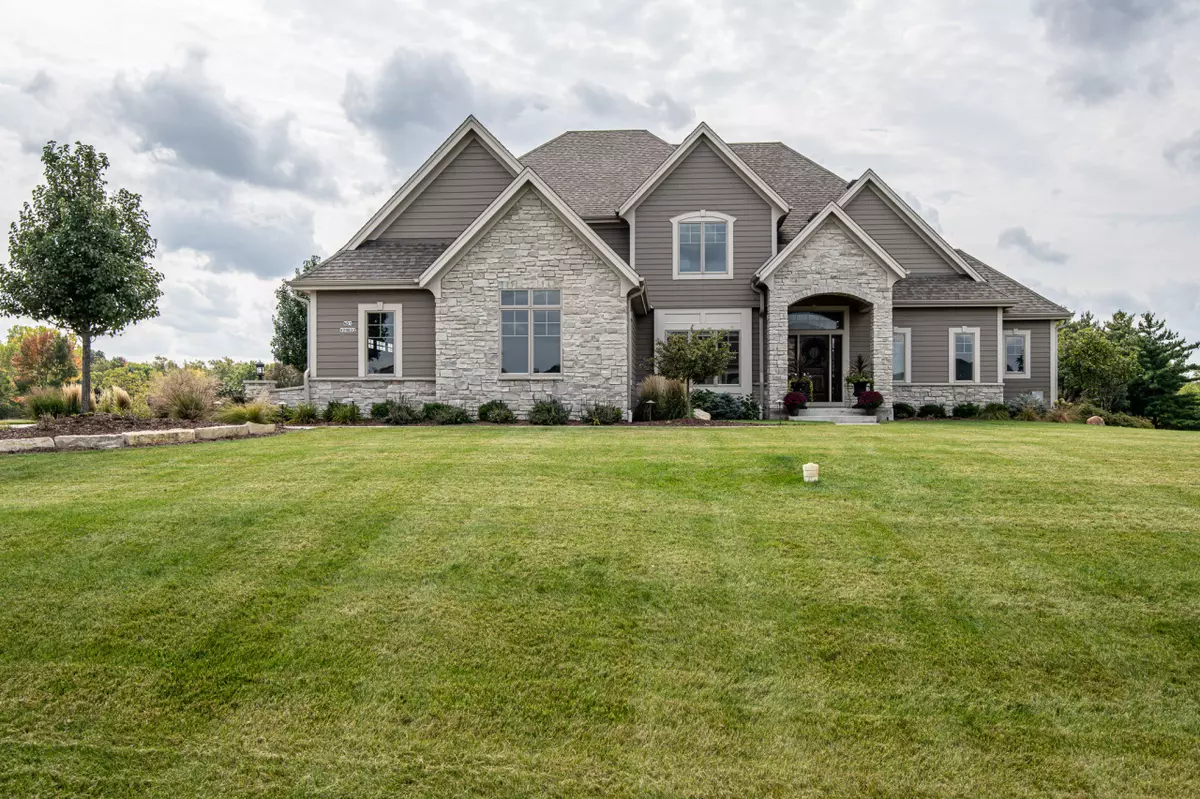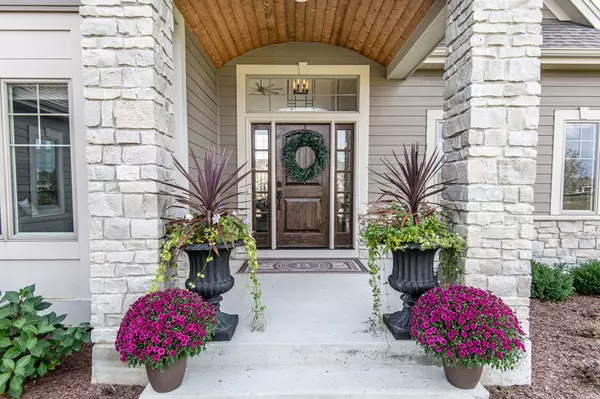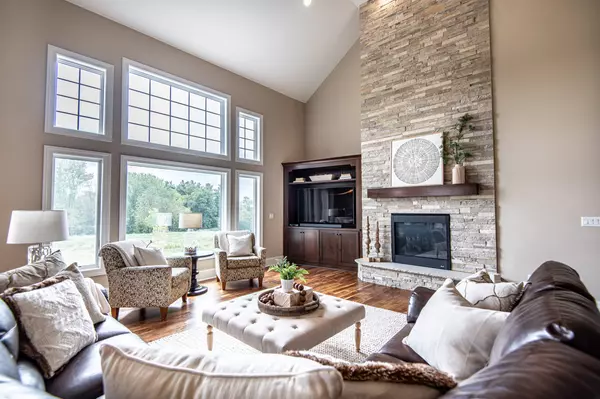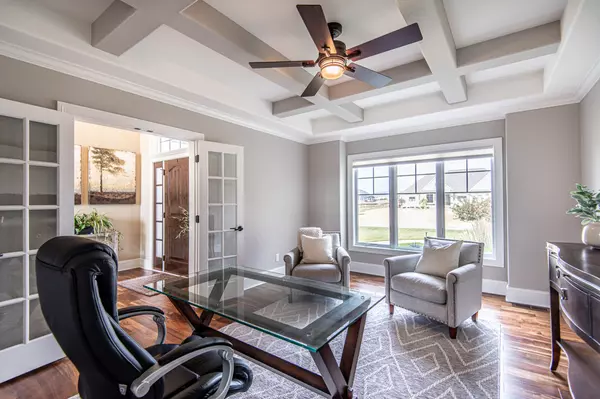Bought with Nicholson Realty Inc
$925,000
$950,000
2.6%For more information regarding the value of a property, please contact us for a free consultation.
N31W29833 Woodridge Cir Delafield, WI 53072
5 Beds
4.5 Baths
4,872 SqFt
Key Details
Sold Price $925,000
Property Type Single Family Home
Listing Status Sold
Purchase Type For Sale
Square Footage 4,872 sqft
Price per Sqft $189
Subdivision Woodridge Estates
MLS Listing ID 1711764
Sold Date 12/30/20
Style 1.5 Story,Exposed Basement
Bedrooms 5
Full Baths 4
Half Baths 1
Year Built 2016
Annual Tax Amount $7,267
Tax Year 2019
Lot Size 0.740 Acres
Acres 0.74
Property Description
Beautiful casually elegant Victory built home has everything you are looking for! Welcoming entry warmly invites you to experience this almost new construction 5 BDRM, 4.5 BA w/3.5 car garage. Luxury details, beautiful floors, high end finishes. Vaulted great room has impressive Andersen windows & wooded views. Wow kitchen w/huge Granite snack counter, massive walk-in pantry, gas cooktop & adjoins dining area with deck access. Mudroom has lockers, drop zone, closet & door to driveway. Main floor master retreat w/massive master shower. 2nd floor has 3 BRMS, Jack N Jill bath & BRM 4 w/private BA. Walkout lower has lots of light, 5th BRM, full BA, FR, large bar, exercise room. Simply wonderful entertaining spaces. Beautiful landscaping & subdivision walking trails are yours to enjoy.
Location
State WI
County Waukesha
Zoning RES
Rooms
Basement 8+ Ceiling, Finished, Full, Full Size Windows, Poured Concrete, Radon Mitigation, Shower, Sump Pump, Walk Out/Outer Door
Interior
Interior Features Cable TV Available, Gas Fireplace, High Speed Internet Available, Kitchen Island, Pantry, Vaulted Ceiling, Walk-in Closet, Wet Bar, Wood or Sim. Wood Floors
Heating Natural Gas
Cooling Central Air, Forced Air, Zoned Heating
Flooring No
Appliance Dishwasher, Disposal, Microwave, Other, Oven/Range, Refrigerator, Water Softener-owned
Exterior
Exterior Feature Fiber Cement, Stone
Parking Features Electric Door Opener
Garage Spaces 3.5
Accessibility Bedroom on Main Level, Full Bath on Main Level, Laundry on Main Level, Level Drive, Open Floor Plan, Stall Shower
Building
Architectural Style Contemporary
Schools
High Schools Arrowhead
School District Arrowhead Uhs
Read Less
Want to know what your home might be worth? Contact us for a FREE valuation!
Our team is ready to help you sell your home for the highest possible price ASAP

Copyright 2024 Multiple Listing Service, Inc. - All Rights Reserved






